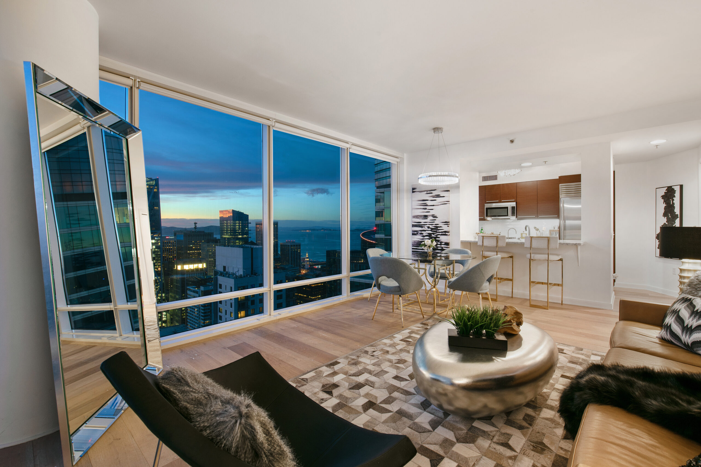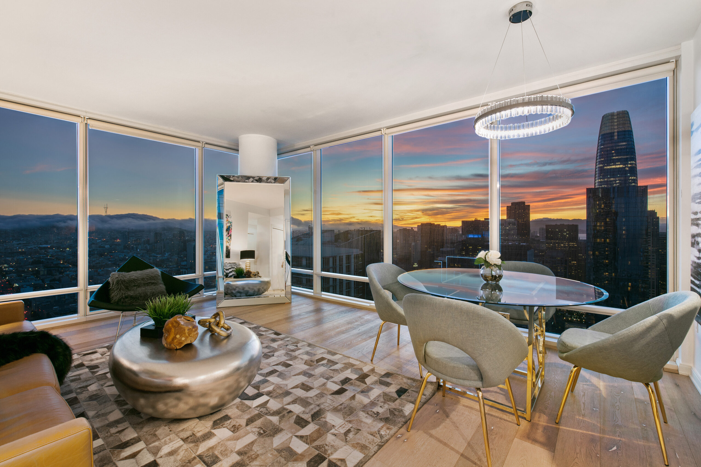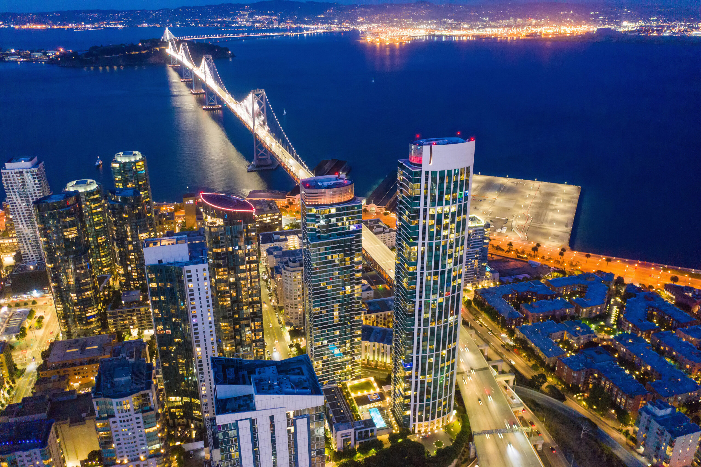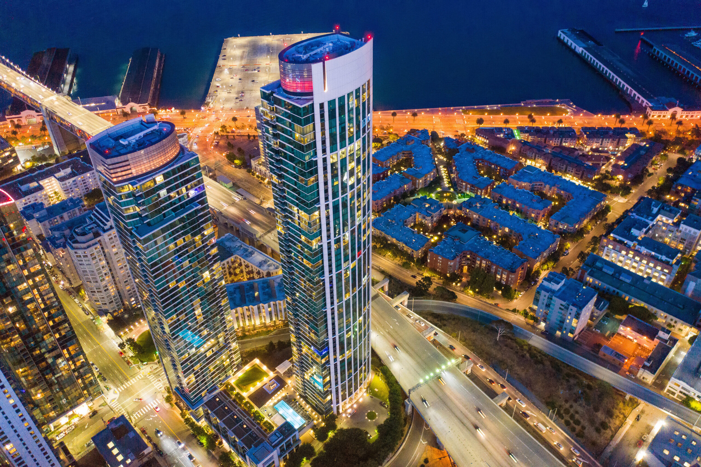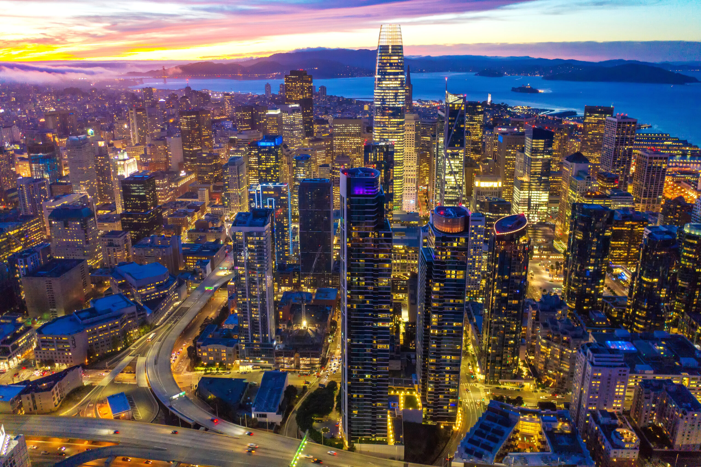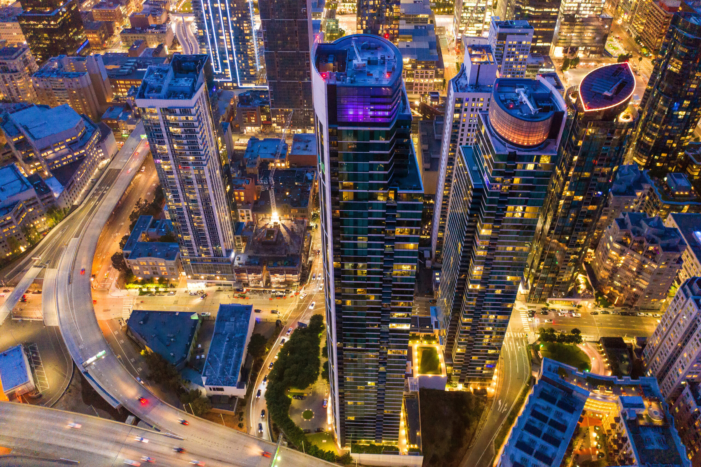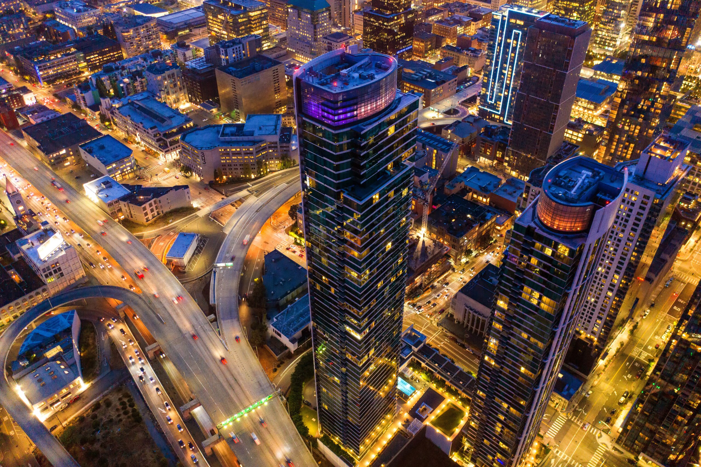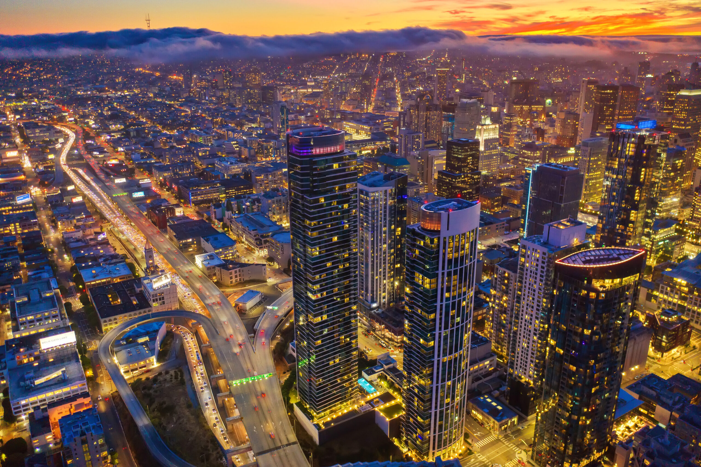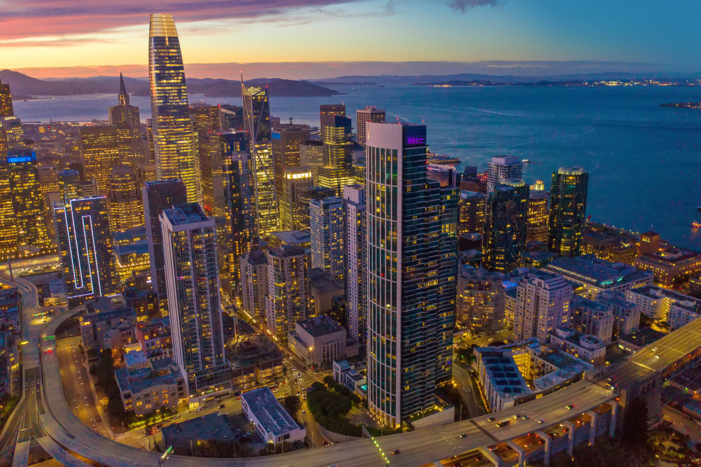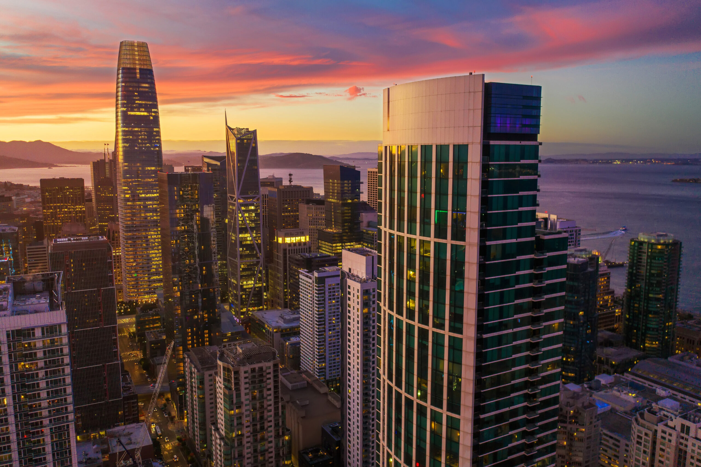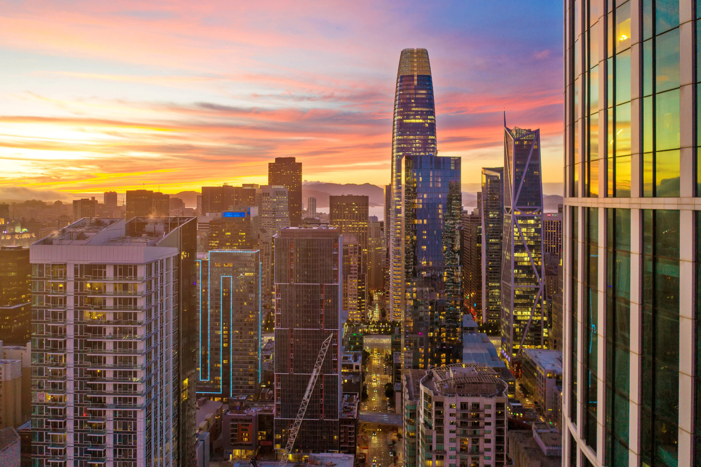One Rincon Hill
PROJECT DESCRIPTION
Photographs of the famous One Rincon Hill building.
One Rincon Hill is an upscale residential complex on the apex of Rincon Hill in San Francisco, California. The complex, designed by Solomon, Cordwell, Buenz and Associates and developed by Urban West Associates, consists of two skyscrapers that share a common townhouse podium. It is part of the San Francisco Skyline and is visible from as far as Mount Diablo.
The taller tower, One Rincon Hill South Tower, was completed in 2008 and stands 60 stories and 641 feet (195 m) tall. The shorter tower, marketed as Tower Two at One Rincon Hill, was completed in 2014 and reaches a height of 541 feet (165 m) with 50 stories. The South Tower contains high-speed elevators with special features for moving residents effectively, and a large water tank designed to help the skyscraper withstand strong winds and earthquakes. Both skyscrapers and the townhomes contain a total of 709 residential units.
- Date:08/22/2019
- Client:Engel & Völkers
- Status:Completed
- Location: San Francisco, California

