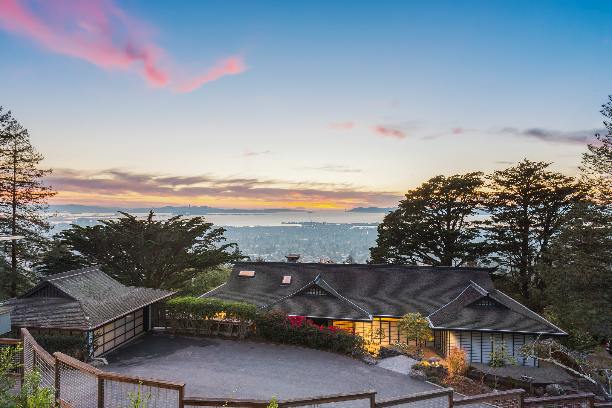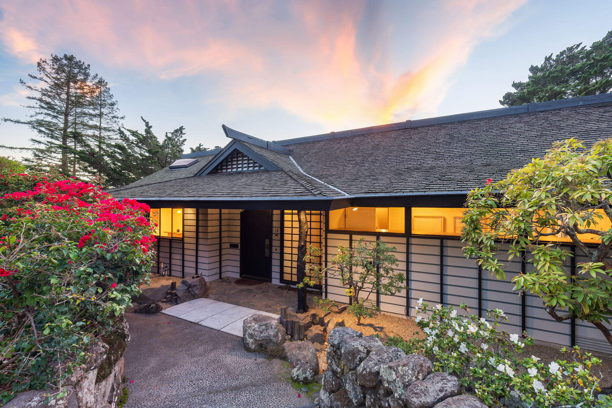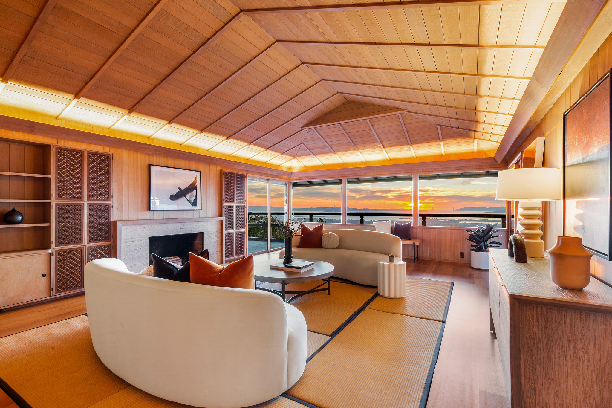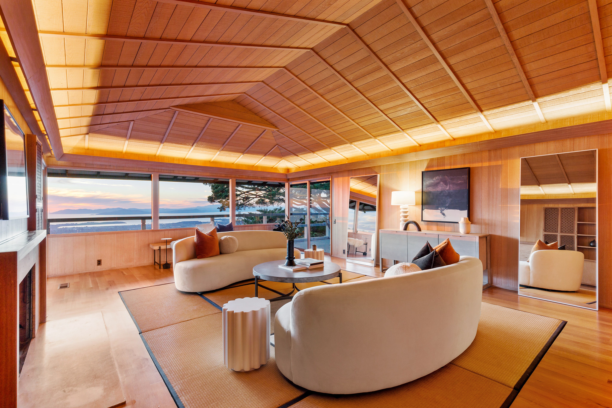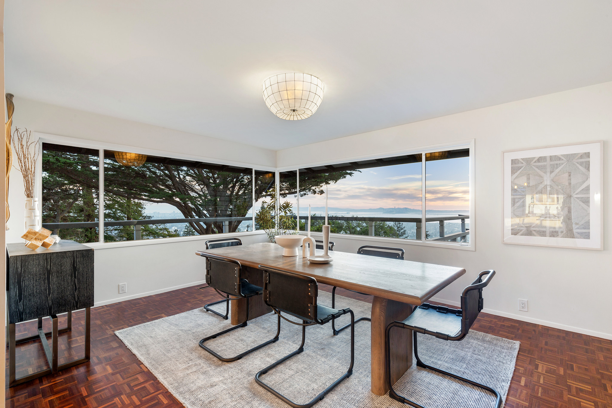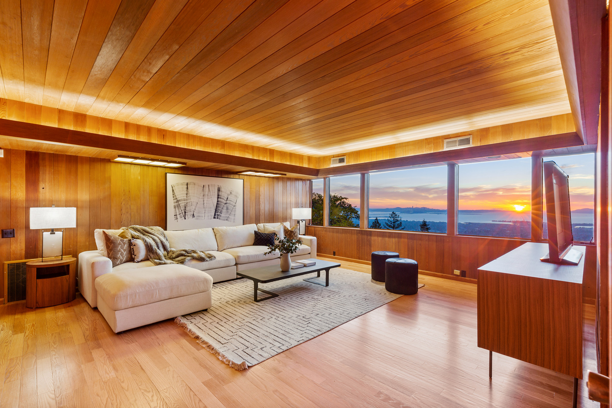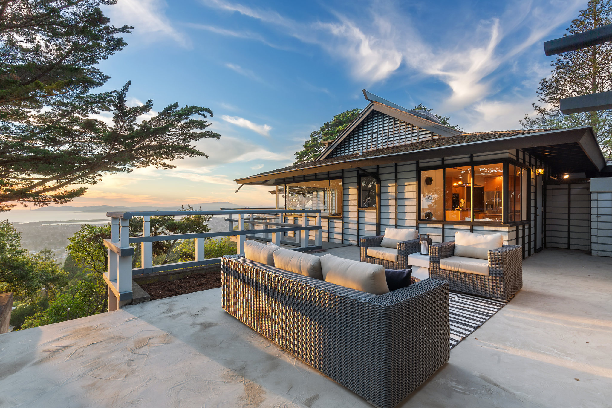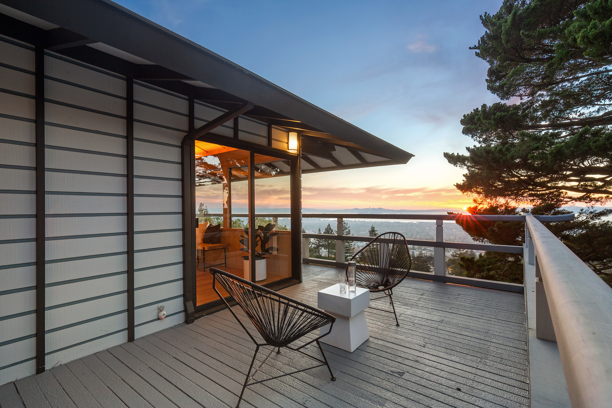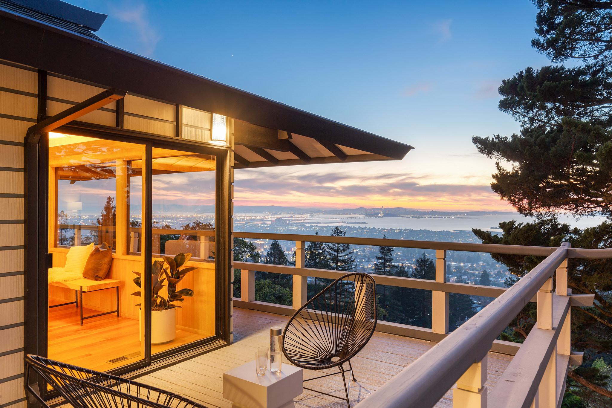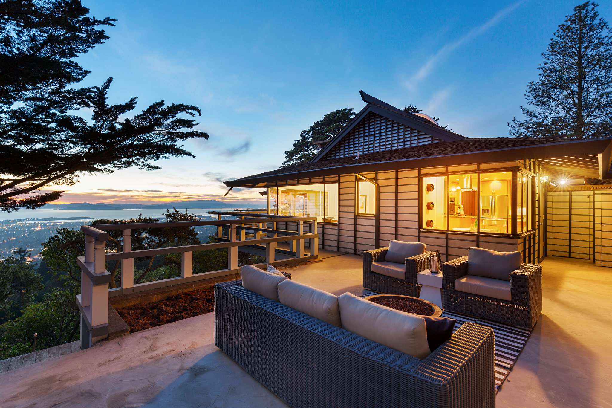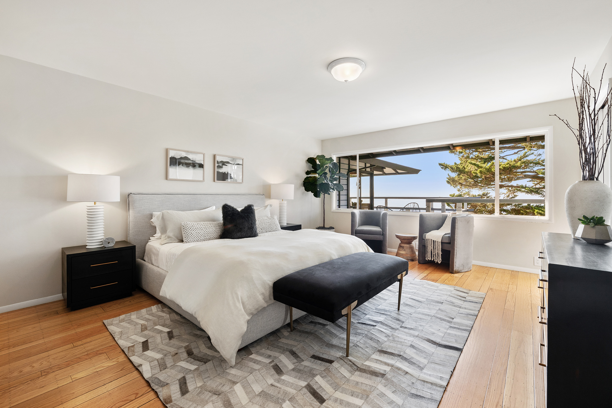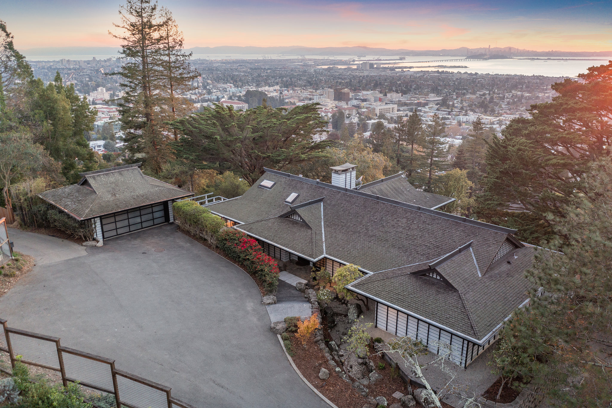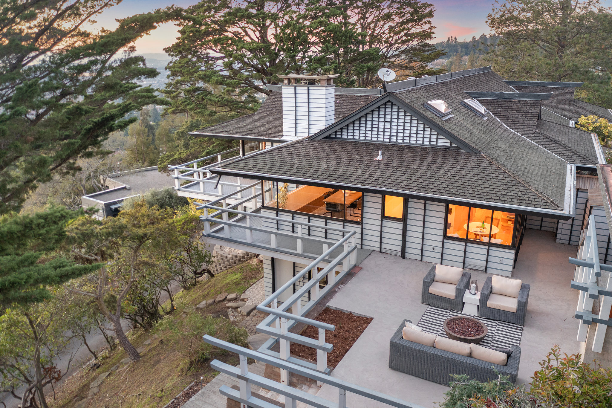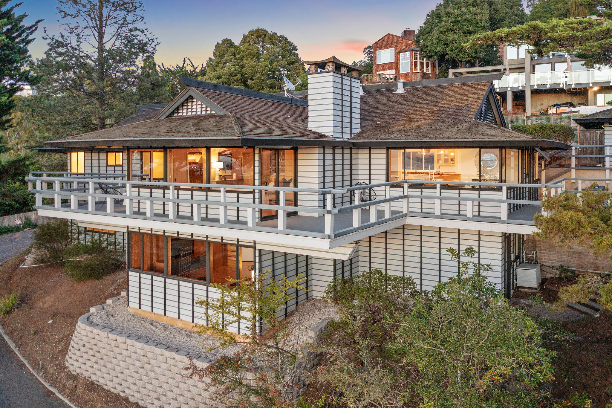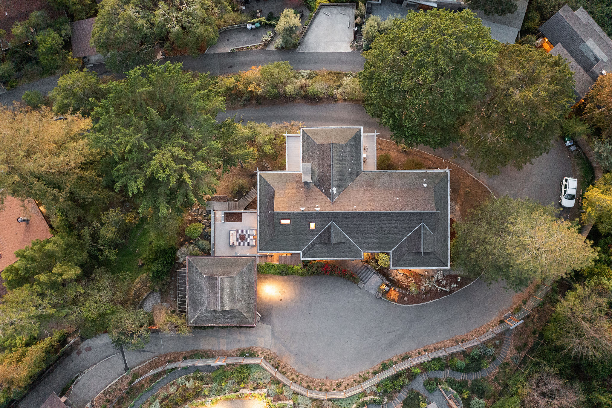Maybeck Twin
PROJECT DESCRIPTION
Photographs of an incredible Japanese inspired house in the Berkeley Hills.
Inspired by the Katsura Imperial Villa in Kyoto, Japan, the four-bedroom, three-and-a-half bathroom residence centers on zen vibes and indoor-outdoor living with views over the treetops all the way to San Francisco from every single room.
Beamed wood ceilings in the living spaces are made all the more soothing with recessed mood lighting crowning the perimeter. A marble fireplace and built-in shelving anchor the minimalist living room. The open floor plan connects this space to a bright dining room with two windowed walls and an efficient kitchen with a center island, ample storage, and a breakfast nook.
There are two en suite bedrooms, each with walk-in closets, on the main level. A second space consists of a bedroom with a family room reflective of the main living area.
Additional amenities include a utility room with laundry, wine cellar, and two-car garage. A deck with a sweeping panoramic view wraps the entire length of the residence.
- Date:11/17/2021
- Client:Red Oak Realty
- Status:Completed
- Location: Berkeley, California

